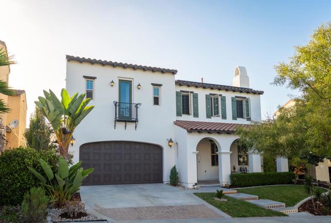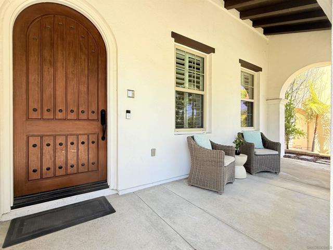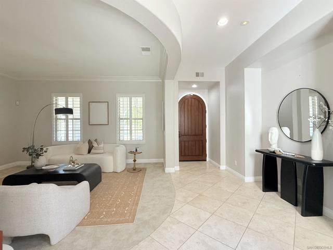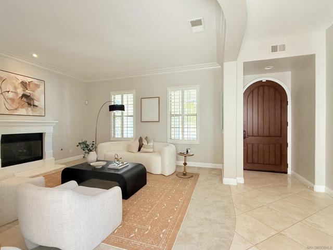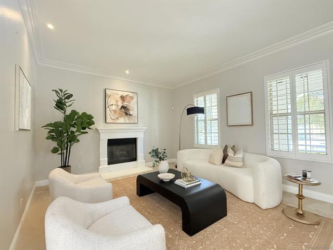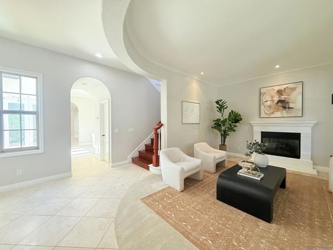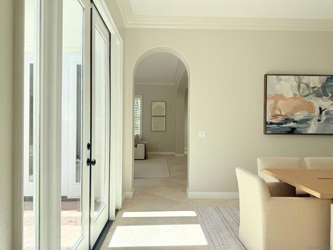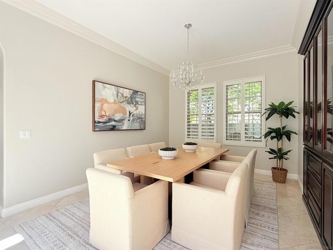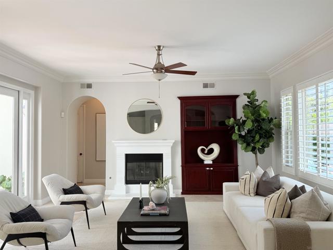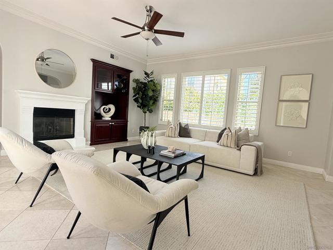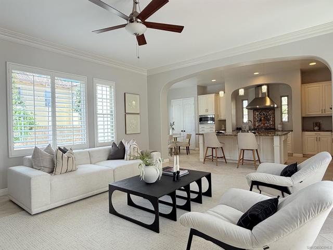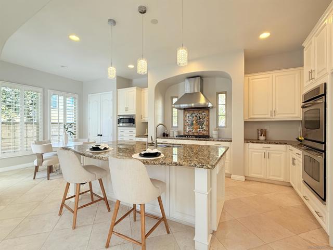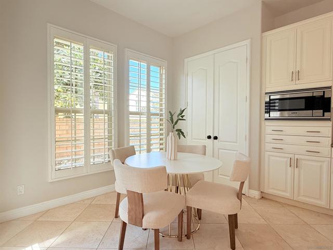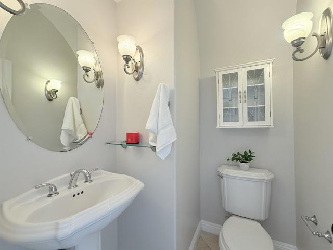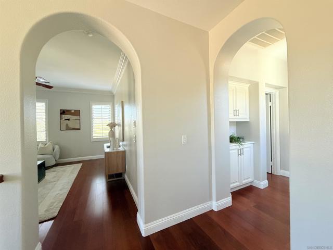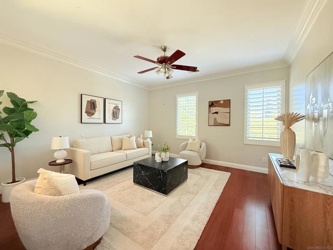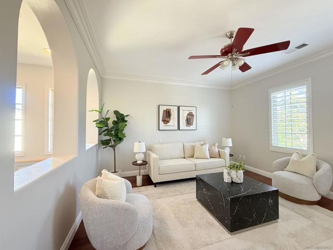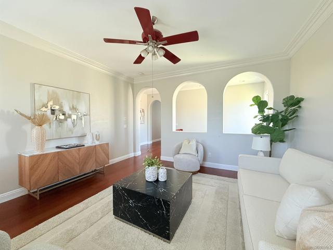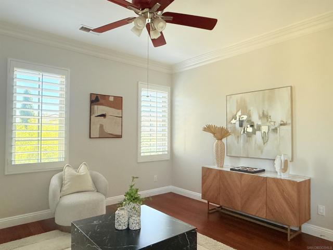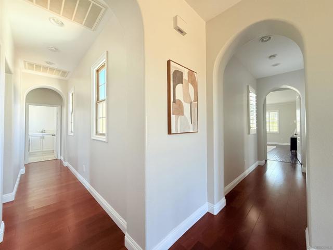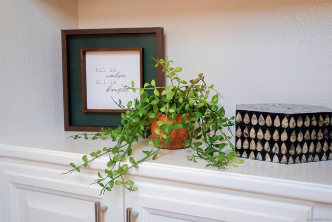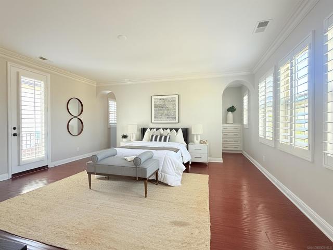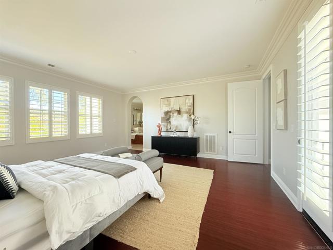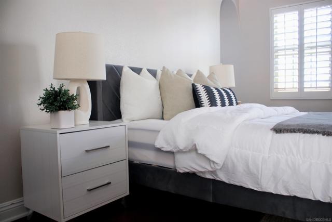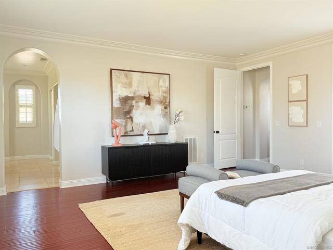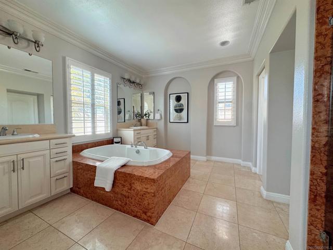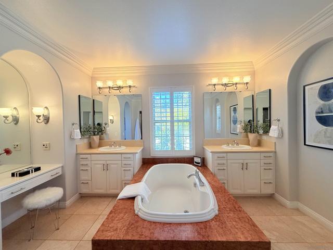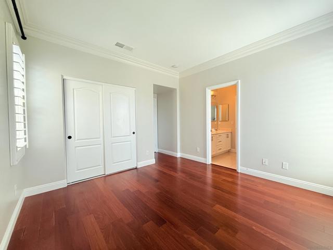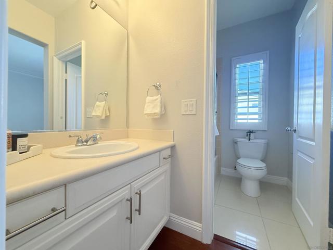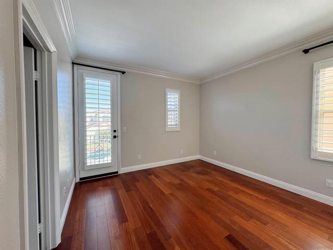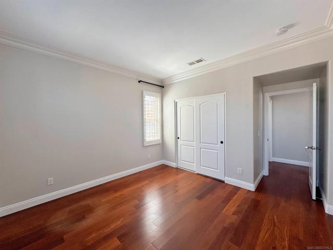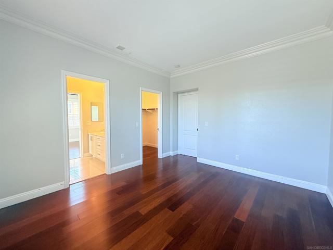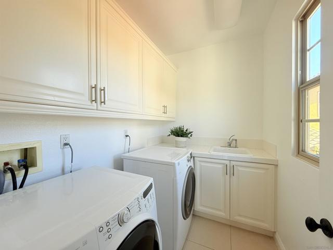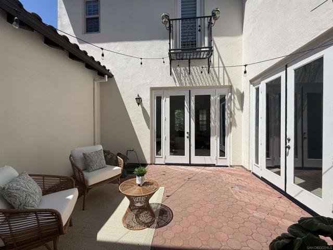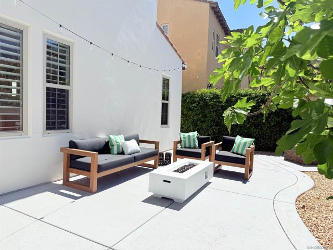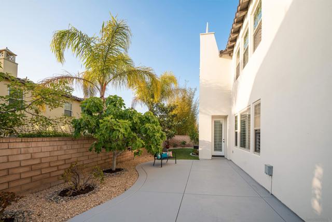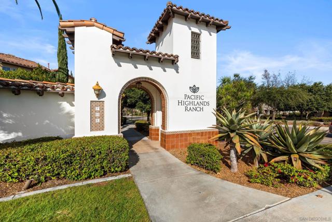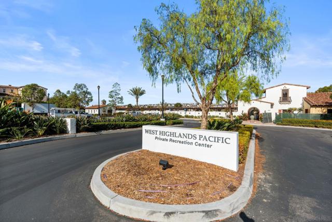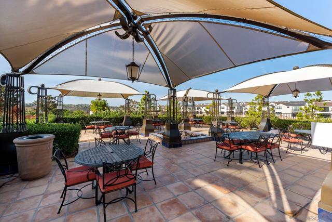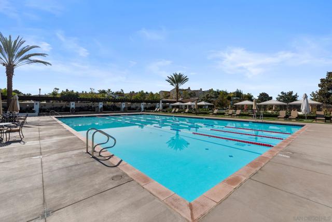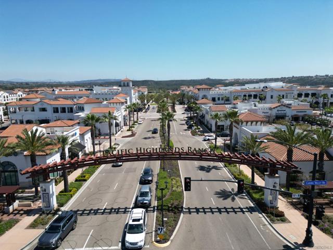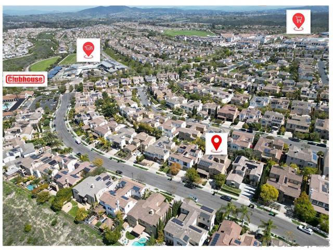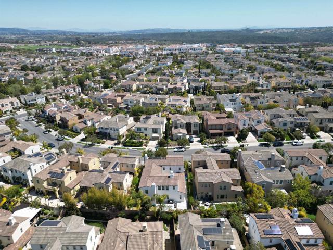Description
Welcome to the highly sought-after neighborhood of Pacific Highlands Ranch in Santa Rosa! This spacious home features an open floor plan with 5 bedrooms, 4.5 bathrooms, and a versatile bonus room. The gourmet kitchen is a chef’s dream, showcasing rich wood cabinetry, a custom backsplash, and granite countertops. A full bedroom with an en-suite bathroom is conveniently located on the first floor, offering both comfort and flexibility. Upstairs, the expansive master suite includes dual walk-in closets and a charming Juliet balcony overlooking the courtyard. The luxurious master bathroom features a granite-topped soaking tub, perfect for relaxation. Three additional bedrooms and a multi-purpose bonus room—ideal for a home office, media room, or kids’ playroom—are also located on the second floor. Enjoy the low-maintenance, beautifully landscaped backyard with tropical greenery, and mature fruit trees. Just steps away, the exclusive Pacific Highlands Ranch Community Center offers resort-style amenities, including a year-round heated pool, jacuzzi, splash pad, kiddie pool, BBQ areas, elegant clubhouses, and a private gym. Top-rated schools—Solana Ranch Elementary, Pacific Trails Middle, and Canyon Crest Academy/Torrey Pines High School—this home is also close to parks, trails, shopping, dining, and major freeways (I-5 and Hwy 56), and so much more!
Map Location
Listing provided courtesy of June Zhou of Coast International Corporation dba Coast Realty. Last updated 2025-04-16 08:12:55.000000. Listing information © 2024 CRMLS.


